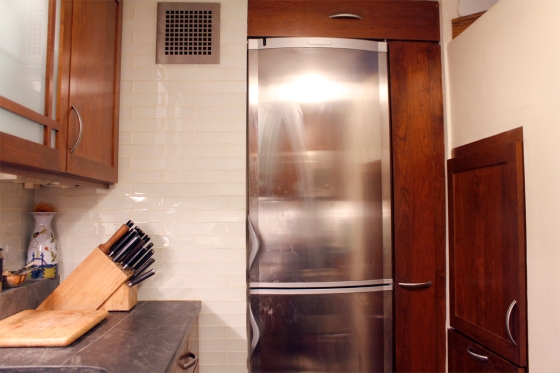
- size: 770 sqft
- type: 1-bedroom apartment
- location: Chelsea, NYC
- inhabitants: Shannon Curran, her husband, and two cats


Describe your place:
I had the pleasure of meeting “Aunt Shannon” in December while visiting her niece, my good friend Elizabeth. I had heard about this loft many times… including rumors of a previous resident, Cindi Lauper. As I toured the first Manhattan apartment I had ever visited, I was bursting with excitement. The most clever use of small space comes out of necessity and intent. This petite, 3-story apartment, is amazing!

What do you love about your space?:
“The fireplace, roof garden, 1/2 moon window in the dining room, and all the textures.”
Her fireplace is a work of art in itself, with detailed brickwork stretching the full height of the double story living space. Two levels of spiral stairs lead to a private rooftop terrace overlooking Chelsea. The warm wood floors, walls, and planters, contrast against the urban surroundings. One of the planters on the terrace disguises three low windows that cleverly bring light into the bedroom below. It was the rooftop that sold her on the apartment, back when the neighborhood wasn’t as sought after as today. In the dining room, the large 1/2 moon window tilts open so she can tend to her planter, while a long low window below is the perfect place for her cats to perch.

How would you improve your space?:
“I would widen the circular staircase and cover the wood panelling in the living room.”
Shannon has been working on the apartment gradually, having recently renovated the kitchen. She carved space out from under the spiral stair to create a pantry and provide for extra storage. Custom cabinets fill the excess space in the refrigerator nook. She was most excited about the glass tile brightening the space, and the smooth concrete counter with a deep backsplash as a ledge to keep her counters clear. She’s working on renovating the bathrooms next.

What do you like best about small living?:
“Less to do!”

Tips for fellow and potential small-space dwellers:
“When renovating, steal ideas from yachting magazines. Great creative ideas can be drawn from their designs.”


more pictures:

















































